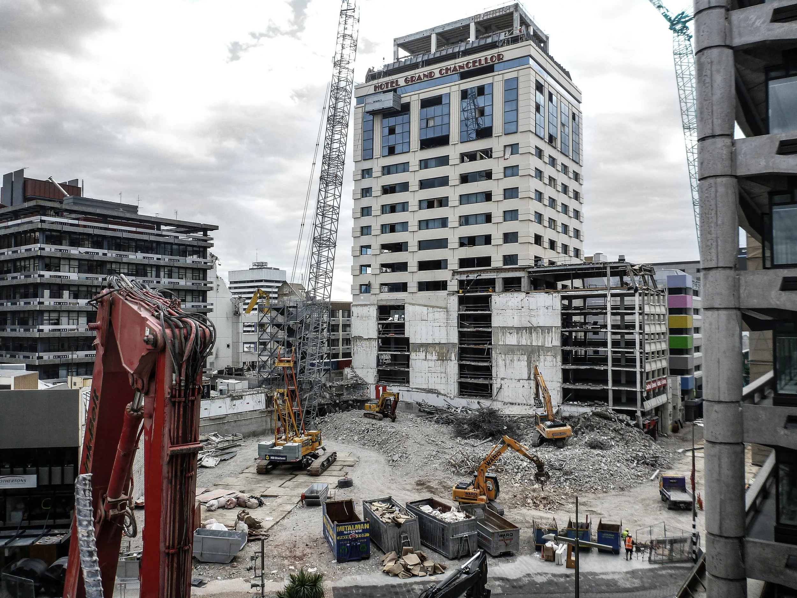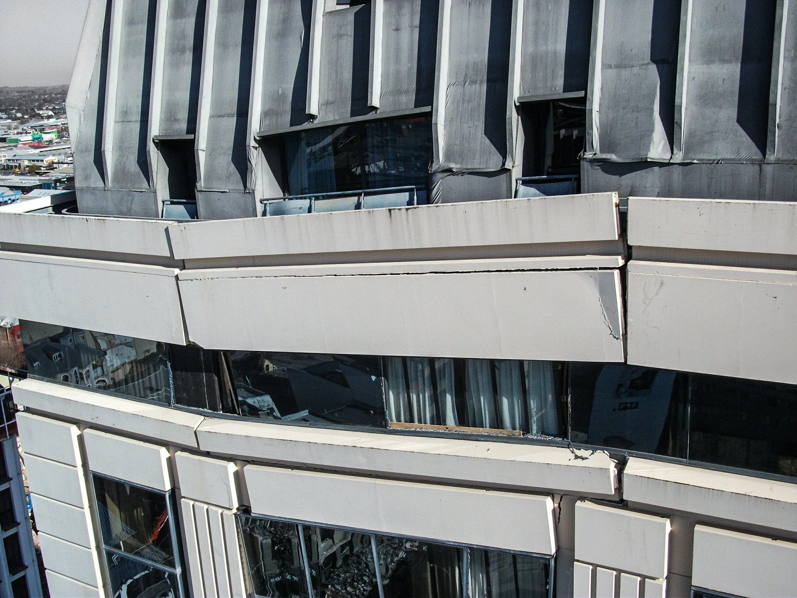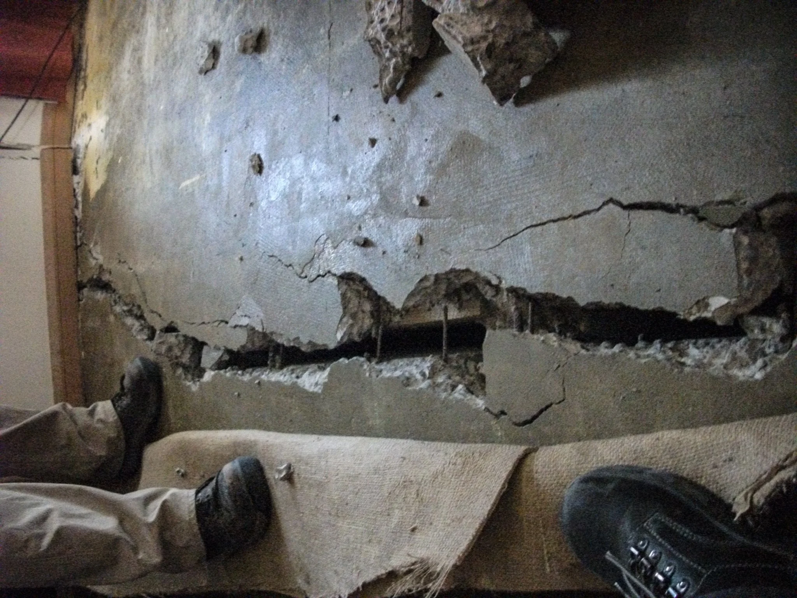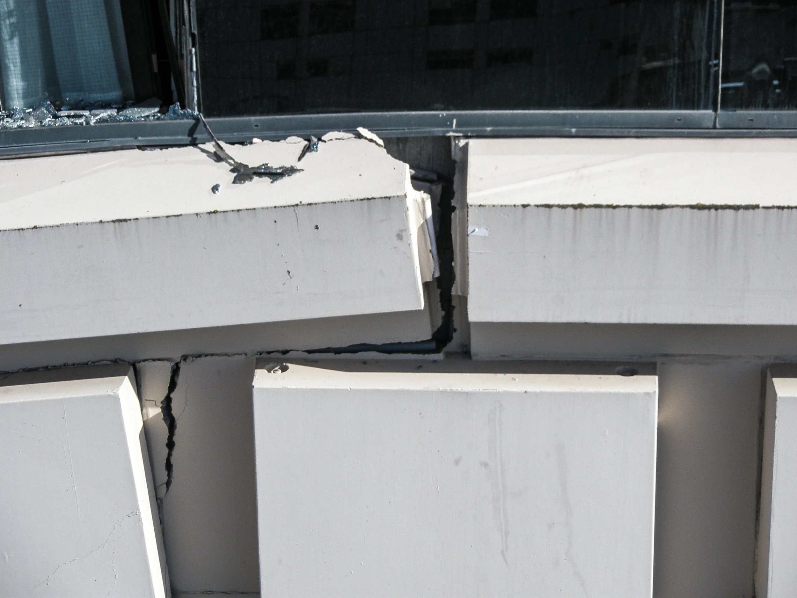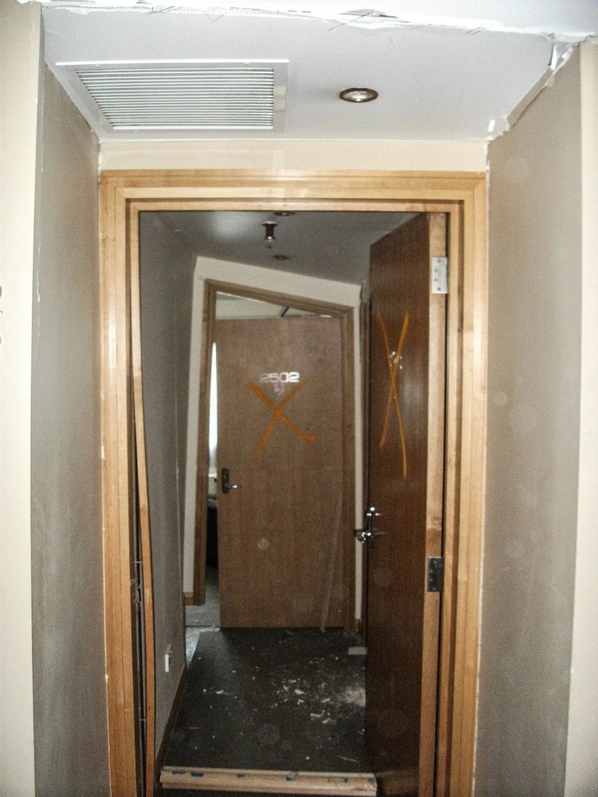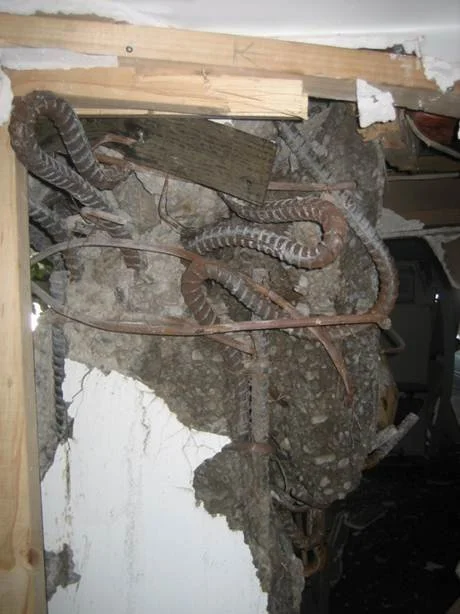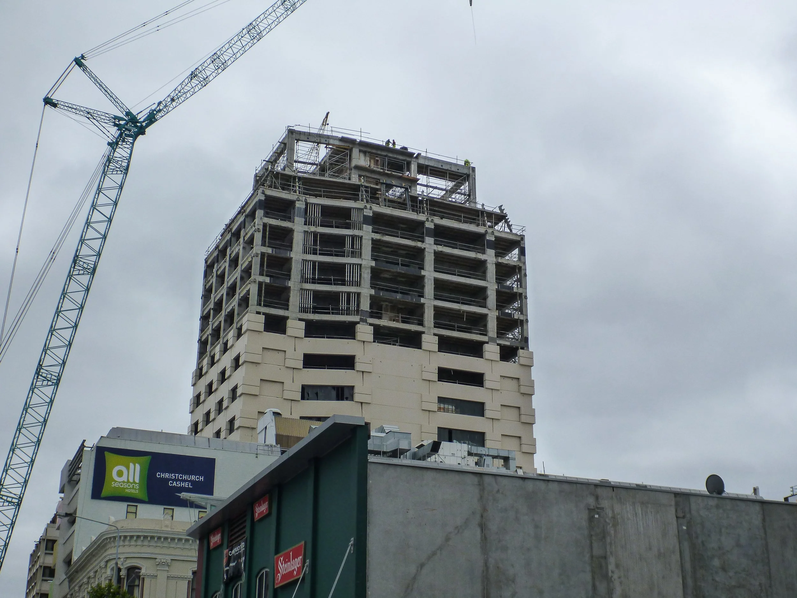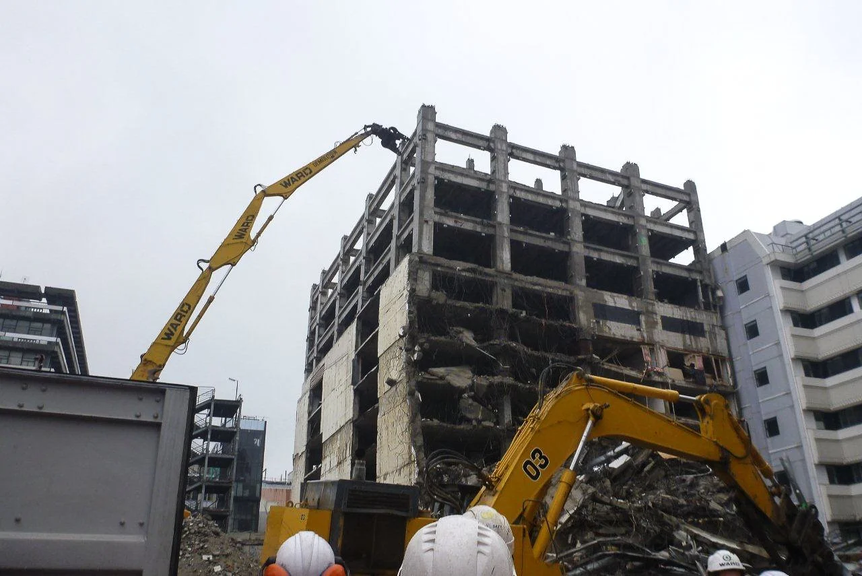Hotel Grand Chancellor | Christchurch
2012 | 1.5 metre lean | 28 storey | Aftershocks | extreme danger
Overview
A major earthquake occurred in Christchurch on Tuesday 22 February 2011 at 12:51 pm local time killing 185 people. The Grand Chancellor was left on a 1.5 metre lean after the stairs collapsed on the southeast corner. Thus initiating the hardest and most dangerous Demolition Job in New Zealand History possibly even the world.
THE BUILDING
The Hotel Grand Chancellor (HCG) was built in the mid-eighties. It was an iconic 28 storey hotel and carpark in central Christchurch. After construction had commenced, a design change had been requested. The east wall was brought back when it was ruled to keep a pre-existing right of way. The extra earthquake risk of moving the wall appears not to have been considered.
Levels ground to 14 consisted of a staggered split-level carpark building, constructed of reinforced concrete columns, wall, beams and flat slab floors. At level 14, five substantial walls/beams cantilevered over the right of way, to support the lower level carpark structure. Above level 14 a perimeter reinforced concrete frame provided lateral support to the upper 14 levels of the hotel. Internal concrete beams and columns supported the rib and infill flooring system.
“I had been in earthquakes, and had witnessed damages caused by them, from…Nicaragua…up to Alaska. But I was not prepared for the incredible amount of damage that I saw in Christchurch…In the midst of all this destruction, one building stood out to me as extremely dangerous and creating a demolition challenge unlike any I had witnessed before...”
- John E Weber, Demolition Industry Veteran.
THE DAMAGE
While withstanding the magnitude 7.1 earthquake in September 2010, the 6.3 earthquake in February 2011 caused irreparable damage. The southeast corner of the HGC dropped 800mm after a shear wall failed and staircases collapsed. HGC was on a 1.5 metre lean with floors buckled and cracked.
It was described as one of the worst demolition jobs in the world by international engineers. Fletcher Construction was asked to tender the deconstruction, who approached Ward Demolition as their appointed sub-contractor. Jack Harris from Fletchers remembers his first walk through the building with Ward’s managing director, Peter Ward. “As we got further up the building we had stopped to look at a badly damaged section of the building, when Peter said to me, “A little less talking and more walking so we can get out of here.’” Peter knew the potential for loss of life was extremely high, due to the instability of the building, ongoing aftershocks, and probable further serious earthquakes.
CHALLENGES & SOLUTIONS
To stabilise the structure before deconstruction.
Initially, concrete was poured into boxed formwork on either side of the damaged wall on the ground floor. Concrete was then sprayed on both sides of the wall to provide further strengthening. Two beams in the south-east corner were propped. Steel jacketing was wrapped around the damaged columns below level 12, with concrete pumped between the steel and the existing columns to provide strengthening.
2. To maintain safe egress, to and fro, & safety systems.
The floors were stripped in order to take weight off the structure. Because access above the 14th floor was unable to be achieved due to collapse of staircase, a staircase and Alimac lift were erected on the more stable north side of the building and external precast panels and windows removed to allow access.
3. To apply robust, safe, and quick techniques for deconstruction.
“Keep it safe, keep it simple,” and “If in doubt, put more in,” were principle philosophies. Processes were constantly re-evaluated, with innovative methods actioned. Two steel crane platforms were constructed to carry two Bobcat 4.5 ton excavators with hydraulic breakers. Initially floors were saw-cut and craned out. Concerns about the weight of floor saws led to abandonment of this method. Hand jack hammers and the use of hydraulic breakers fitted to the excavators were used to break the cut lines of the floor sections for removal.
SAFETY PRECAUTIONS
In addition to complying with standard demolition practice and NZ’s OSH laws, Ward undertook the following precautions:
· Significant emphasis was placed on the importance of working together for the protection of all. An attitude prevailed that the most important goal was human survival.
· Screens AND handrails were installed at all worksites.
· All workers had to wear full harness and double- lanyards maintaining connection to hand rails or safety lines at all times
· Floor sections and beams were all propped.
· Some of the adjoining carpark structure was control-collapsed in a domino method. Rubble was used to create a ground ‘wave’ so as to dissipate energy and not cause any shockwaves.
Due to robust management strategies and both internal and external auditing, Ward reported no significant employee injuries.
RECYCLING
Sustainability and recycling are integral facets of Ward’s ethic. Minimal waste was sent to landfill.
“This project was one in which we were forced to re-evaluate our lives and values. We did not celebrate the contracts award, but its completion, as it was fraught with risk for our team, and our company and family’s name was at the forefront… The most important and rewarding part of the work was getting our men home in one piece.”
Peter Ward, Ward’s Managing Director.





